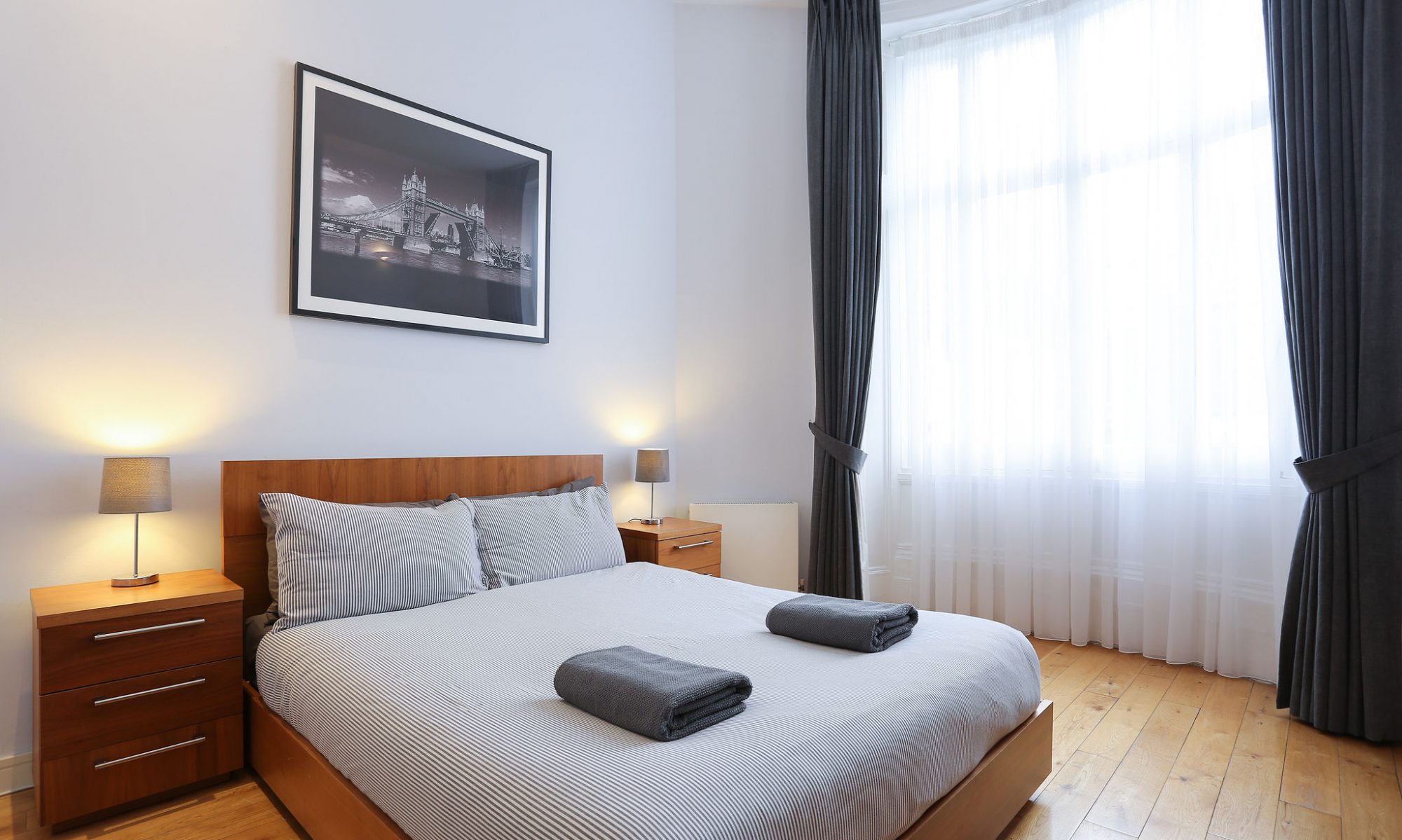Skip to content
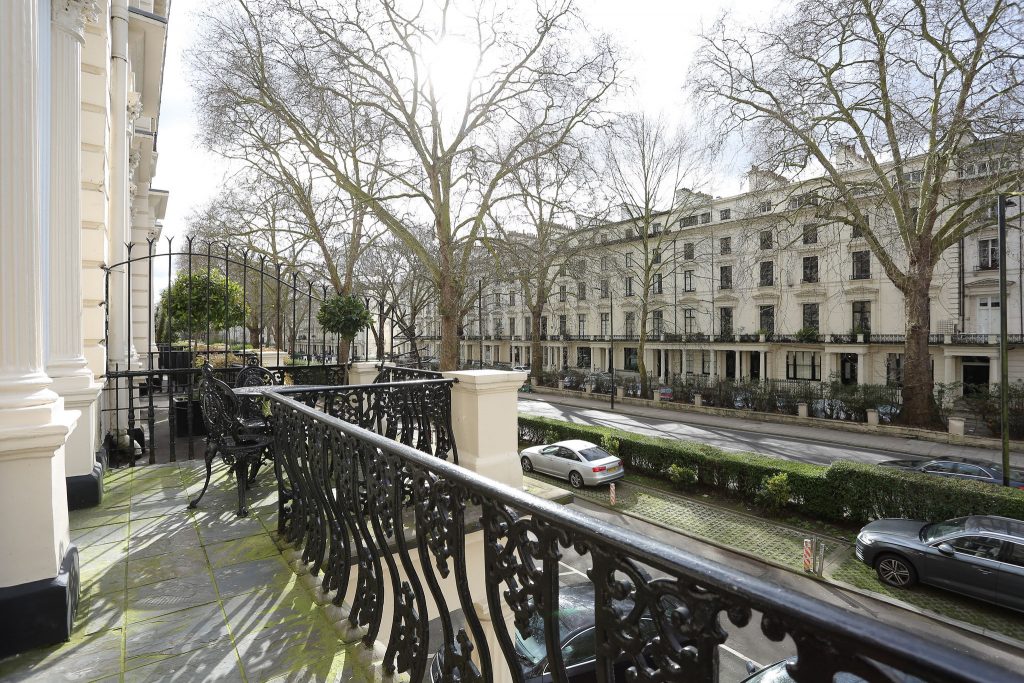 Balcony looking South East
Balcony looking South East
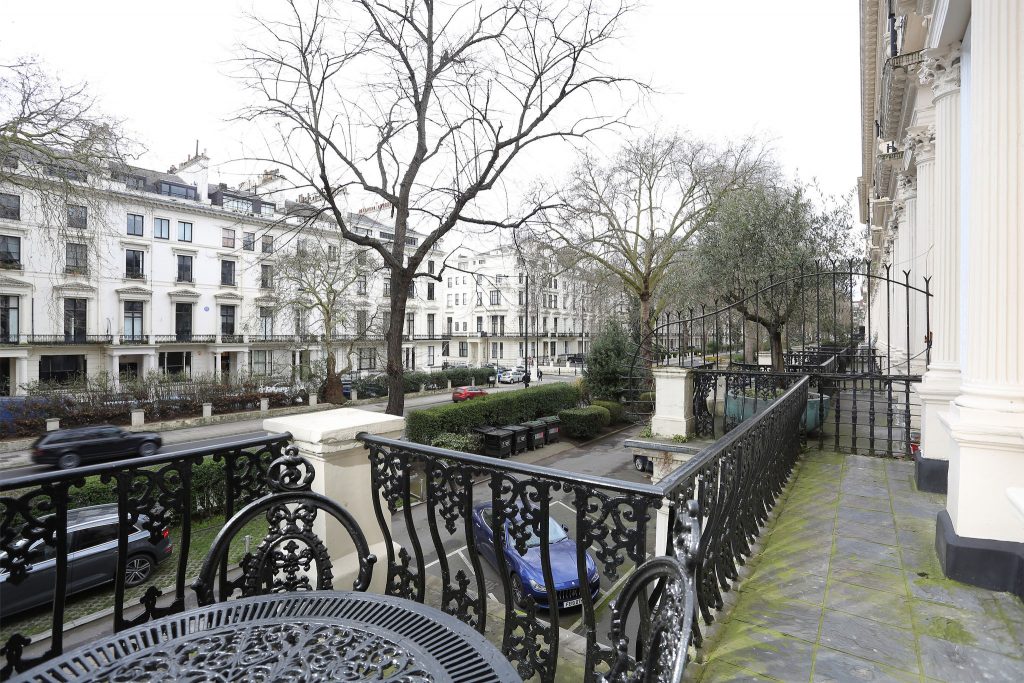 Balcony looking South West
Balcony looking South West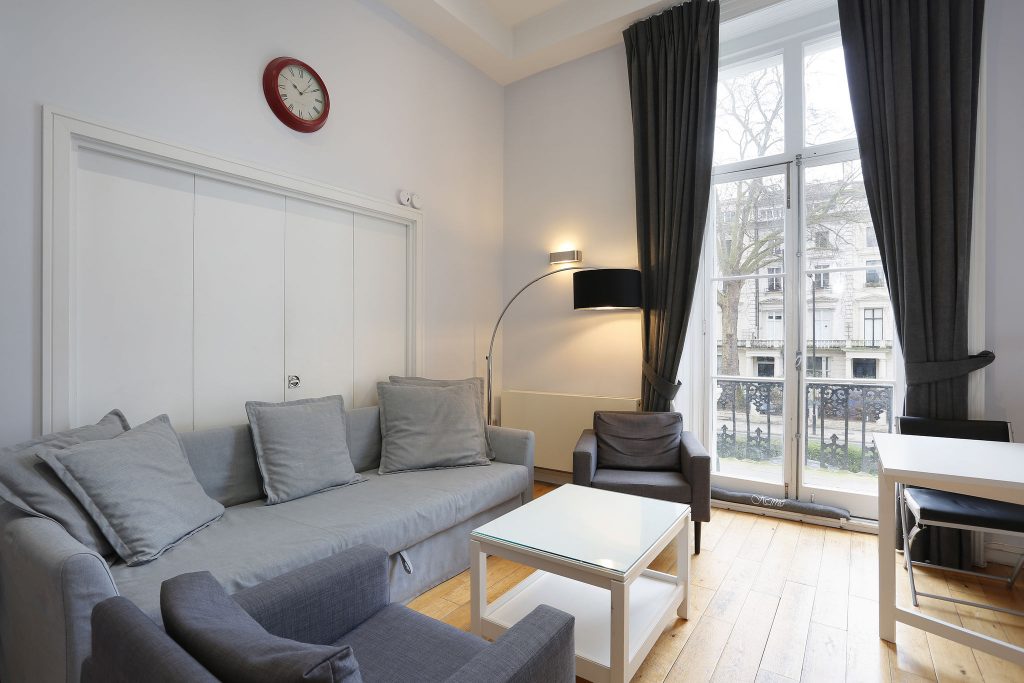 Lounge with French Doors to Balcony
Lounge with French Doors to Balcony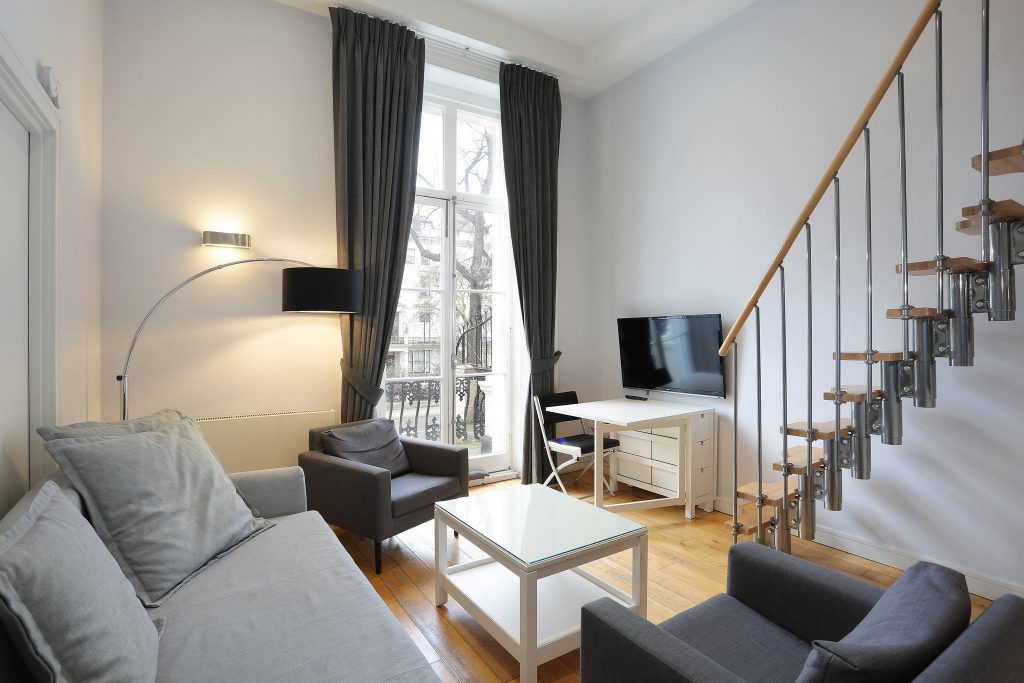 Lounge with stairs to Bedroom 3 Mezzanine Floor (reduced height)
Lounge with stairs to Bedroom 3 Mezzanine Floor (reduced height)
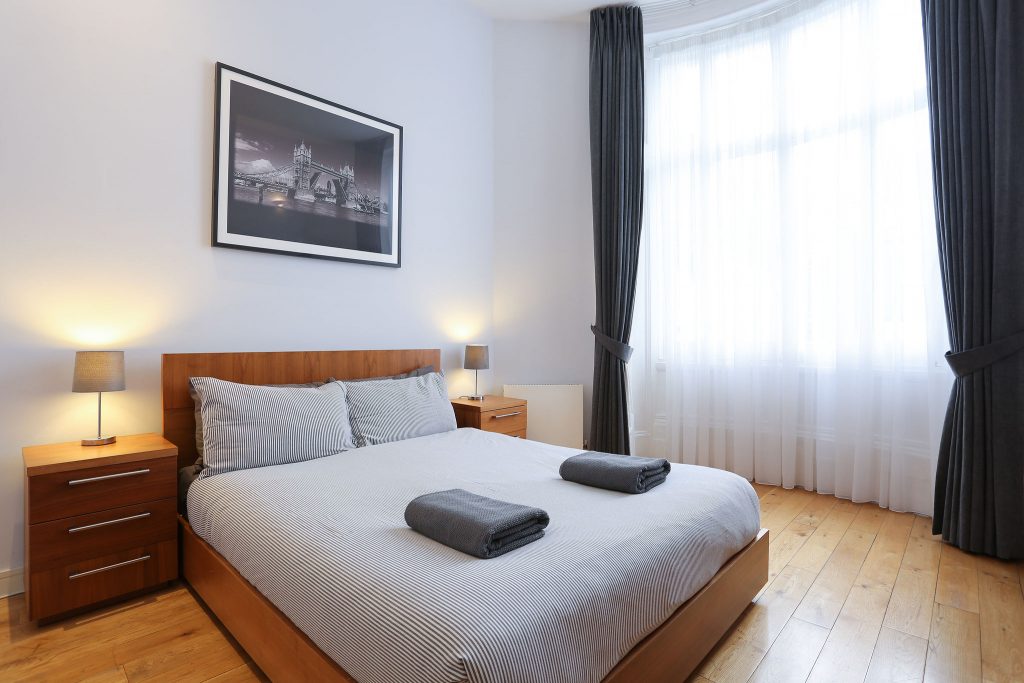 Bedroom 1
Bedroom 1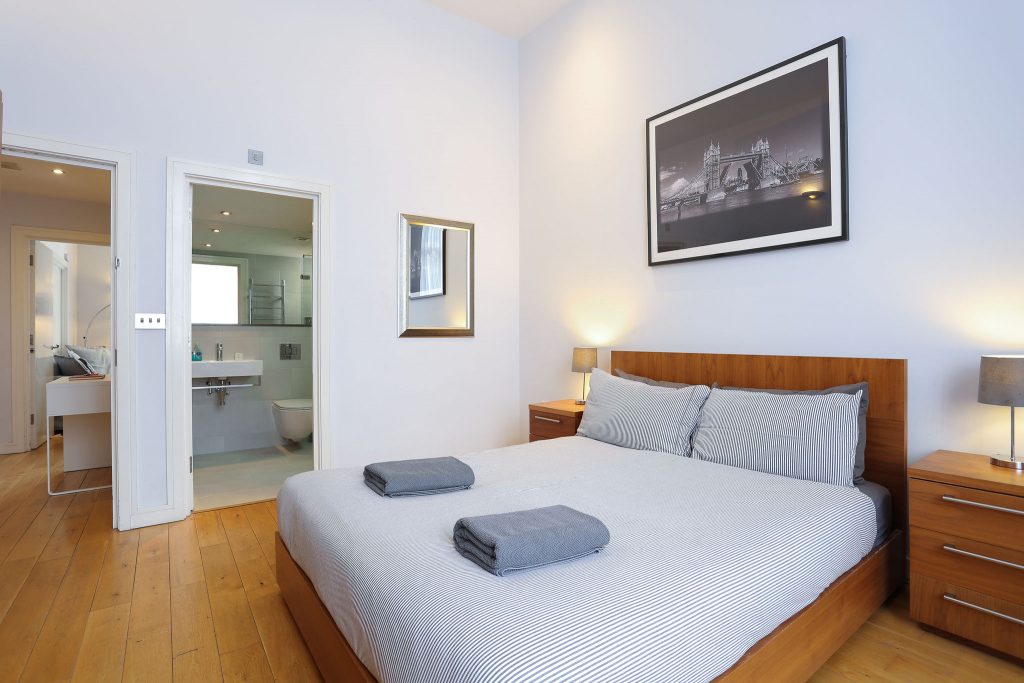 Bedroom 1 with Ensuite Bathroom
Bedroom 1 with Ensuite Bathroom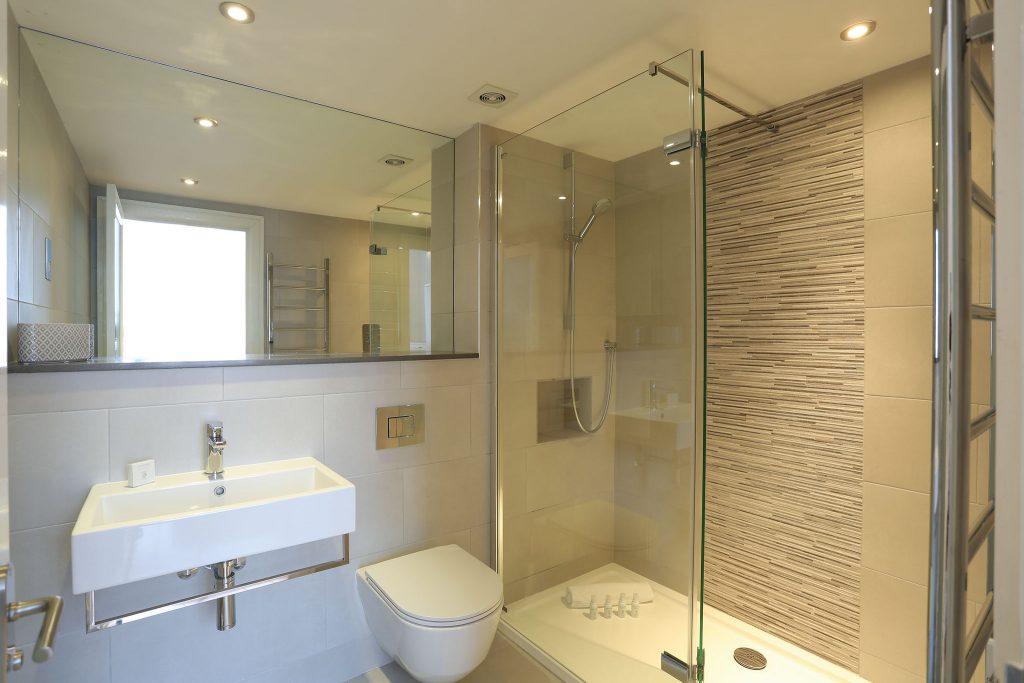 Ensuite Bathroom to Bedroom 1
Ensuite Bathroom to Bedroom 1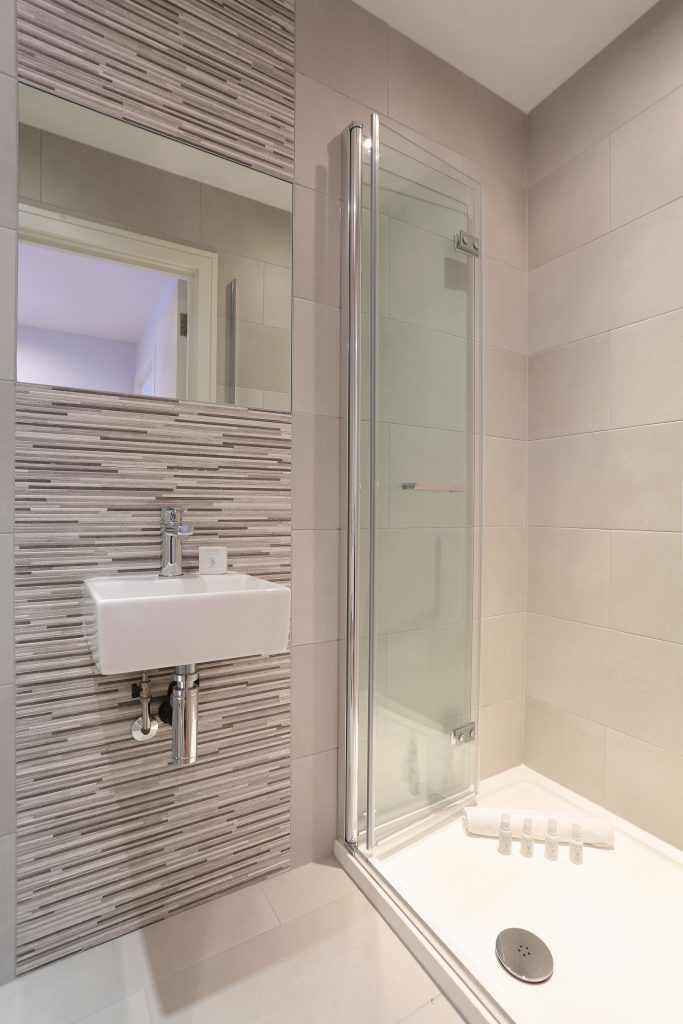 Family Bathroom
Family Bathroom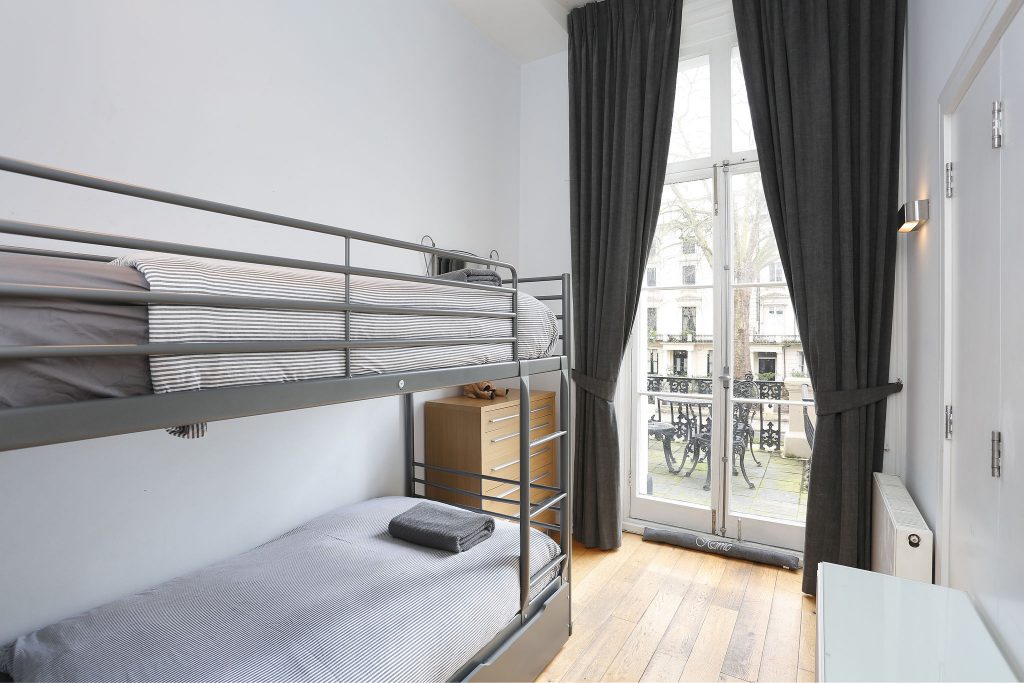 Bedroom 2
Bedroom 2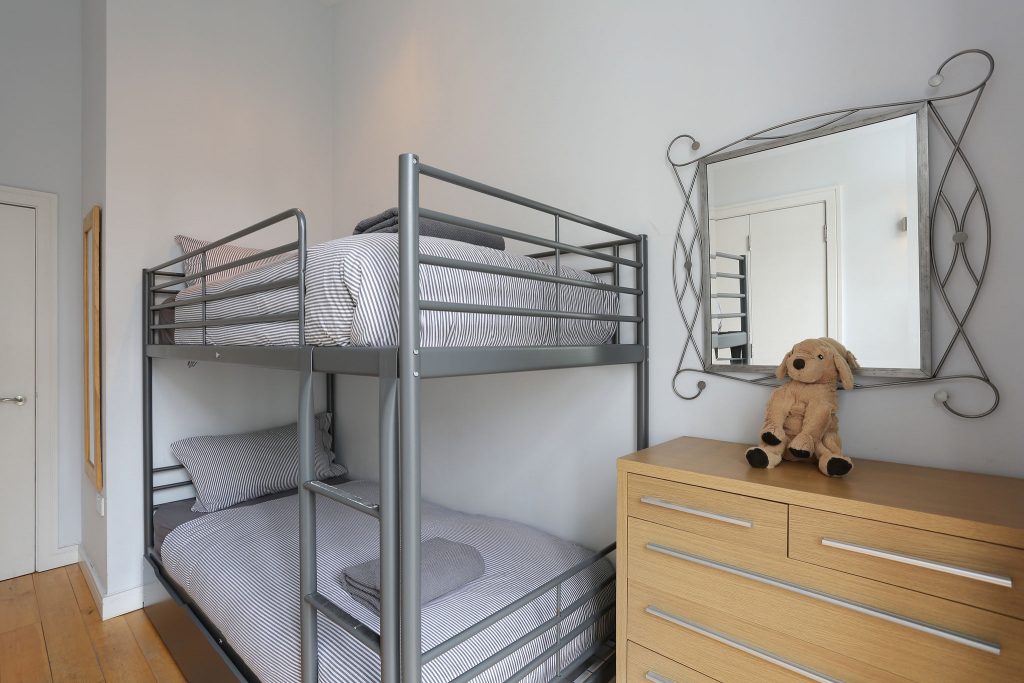 Bedroom 2
Bedroom 2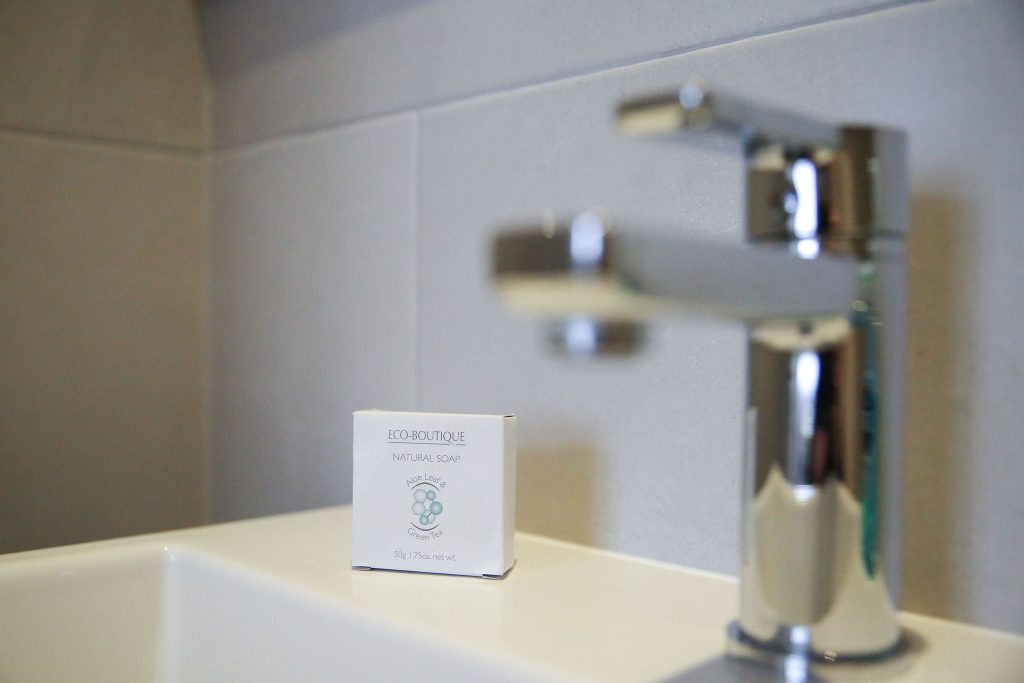 Family Bathroom
Family Bathroom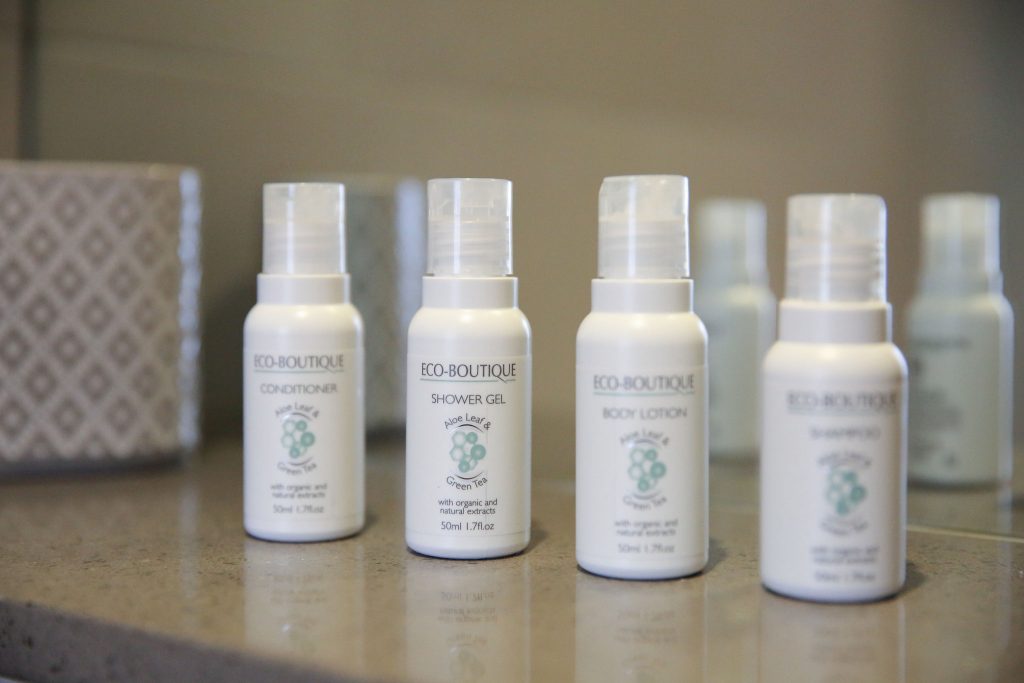 Family Bathroom
Family Bathroom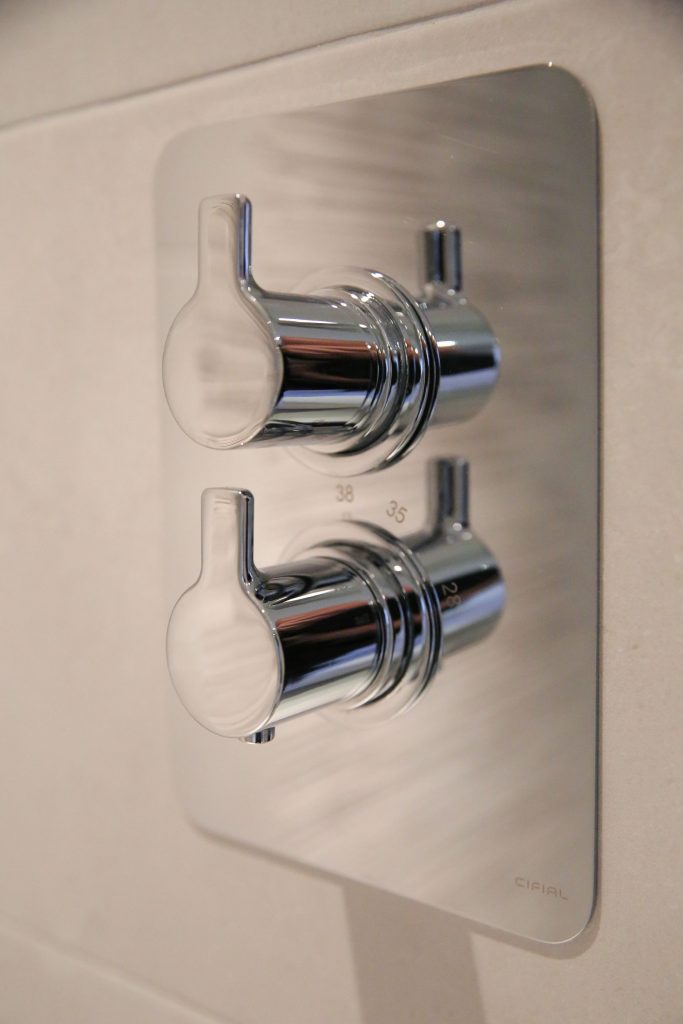 Family Bathroom
Family Bathroom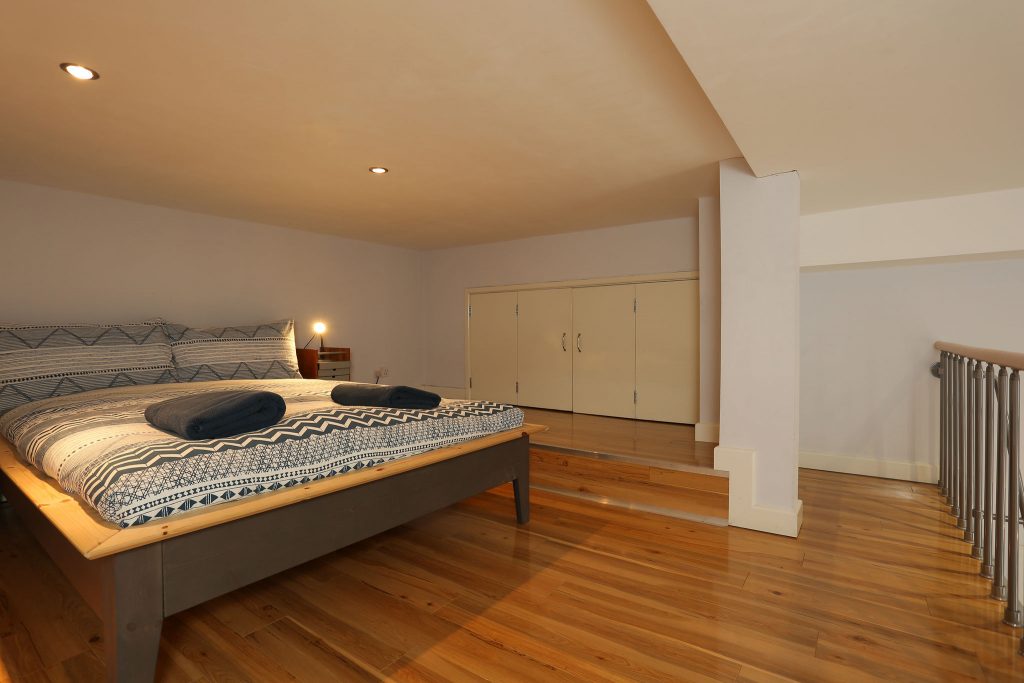 Bedroom 3 Mezzanine Floor with 5 ft ceiling height
Bedroom 3 Mezzanine Floor with 5 ft ceiling height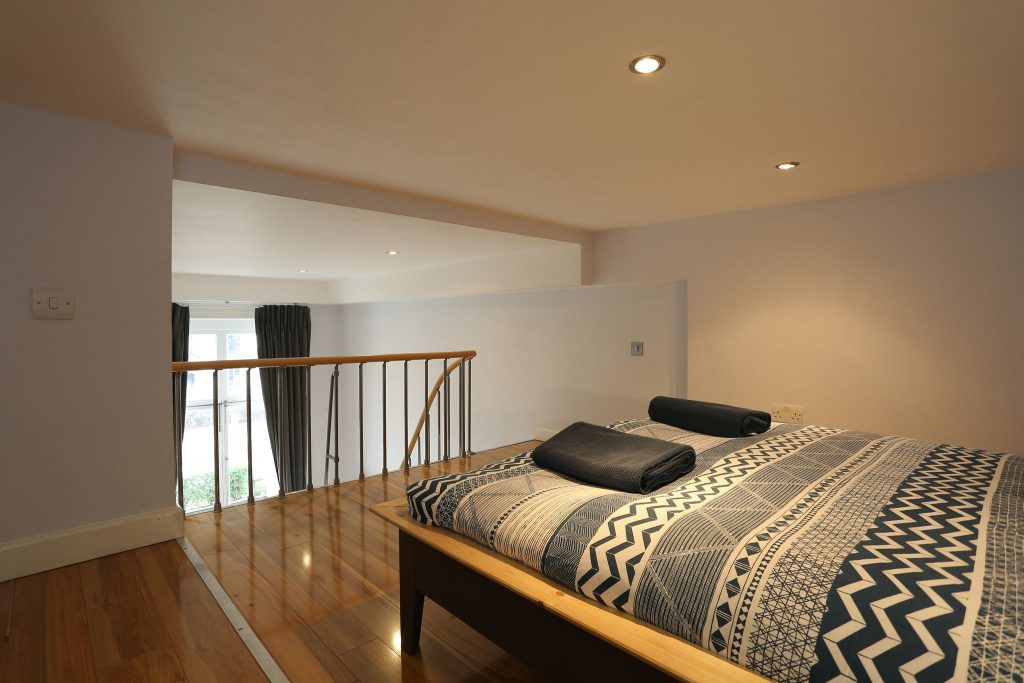 Bedroom 3 Mezzanine Floor with 5 ft ceiling height
Bedroom 3 Mezzanine Floor with 5 ft ceiling height 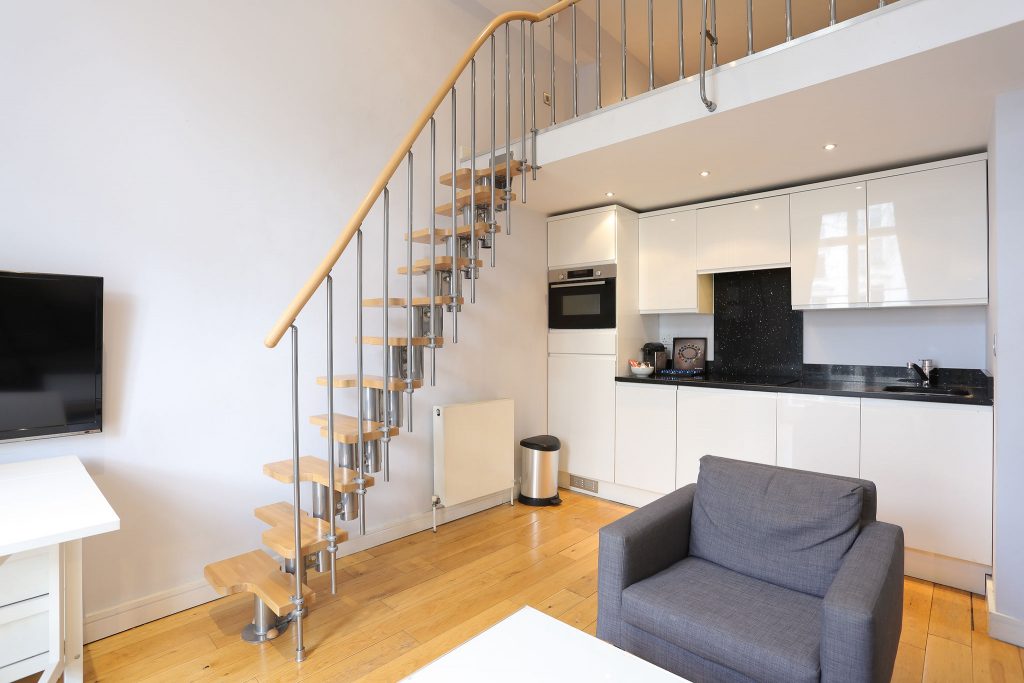 Kitchen
Kitchen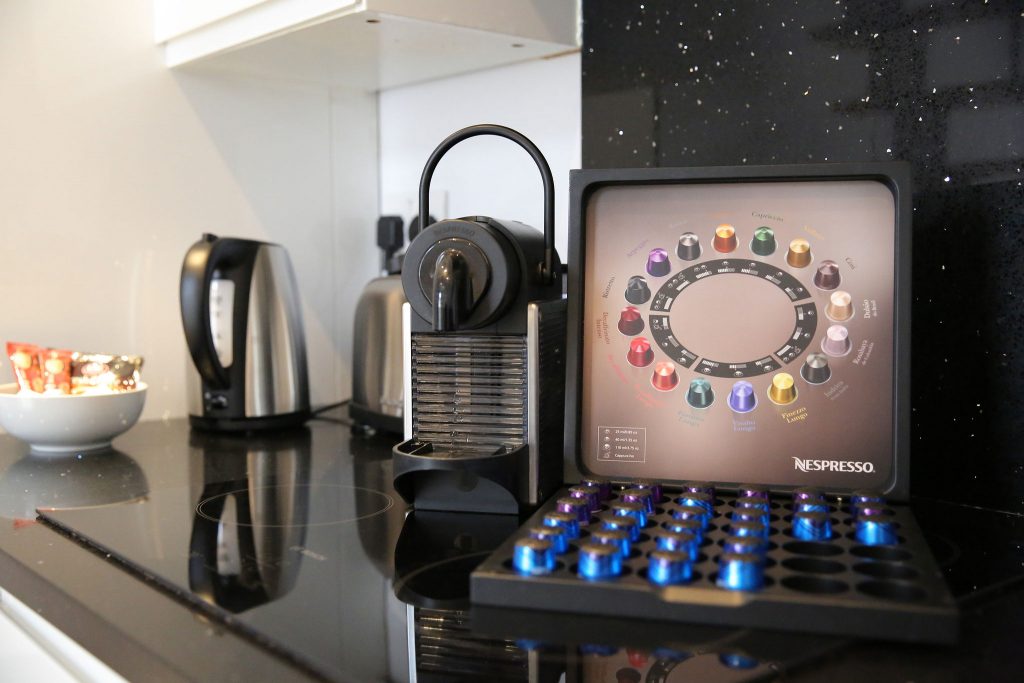 Kitchen
Kitchen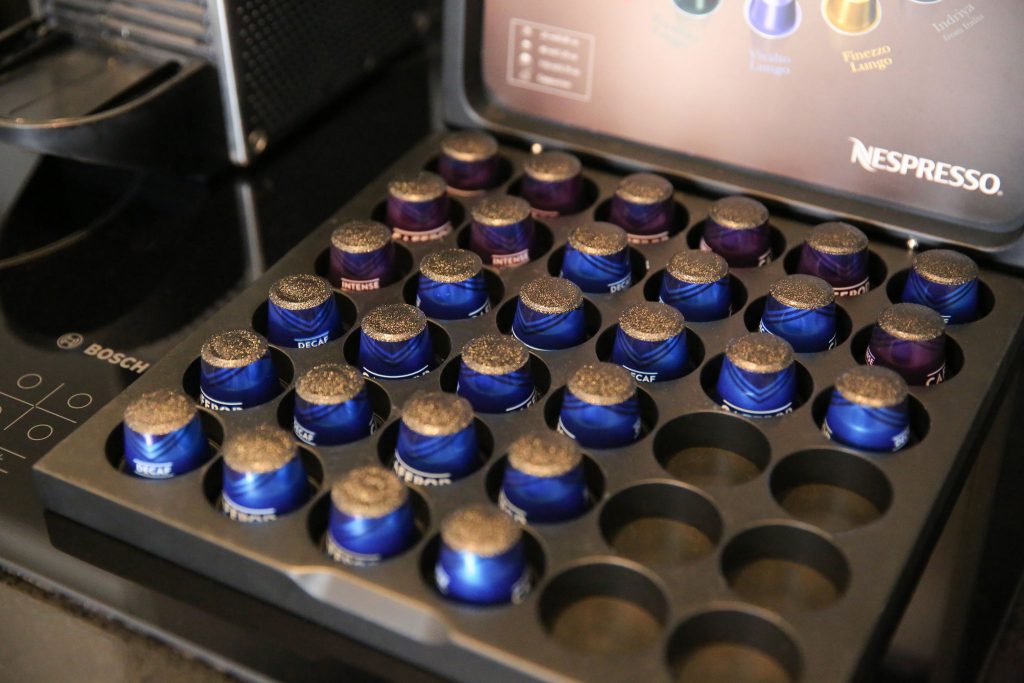 Kitchen
Kitchen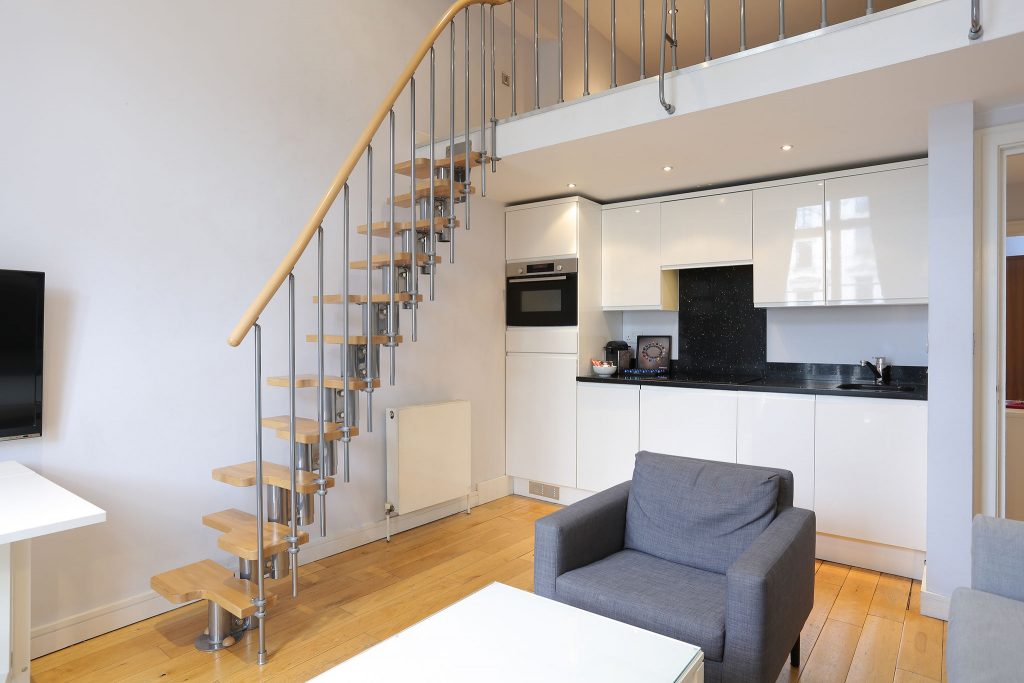 Kitchen
Kitchen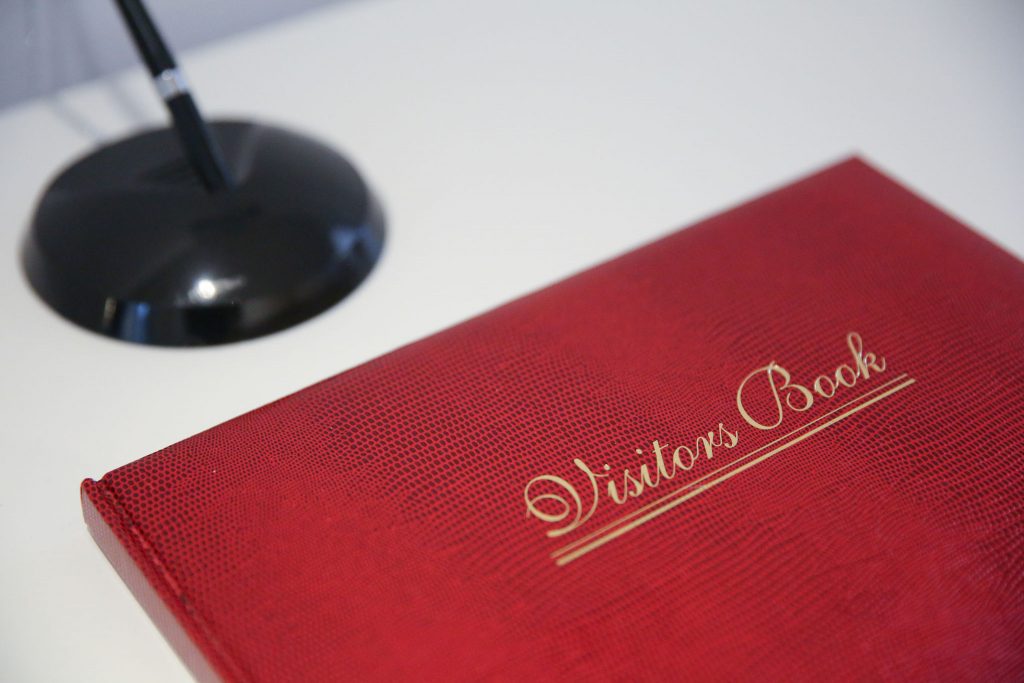 Hall
Hall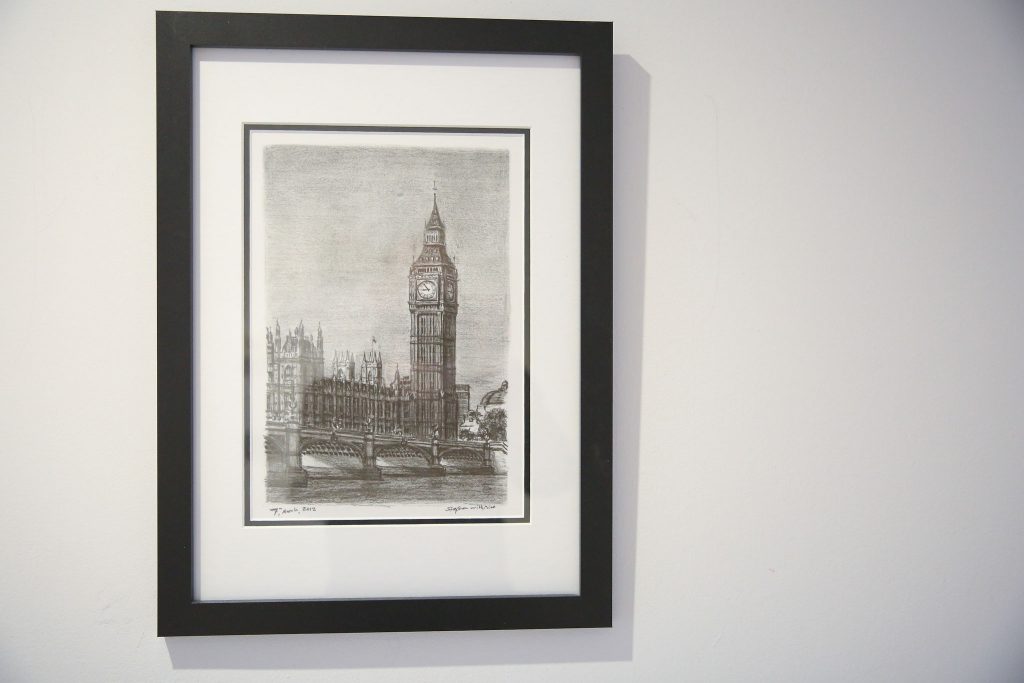 Hall
Hall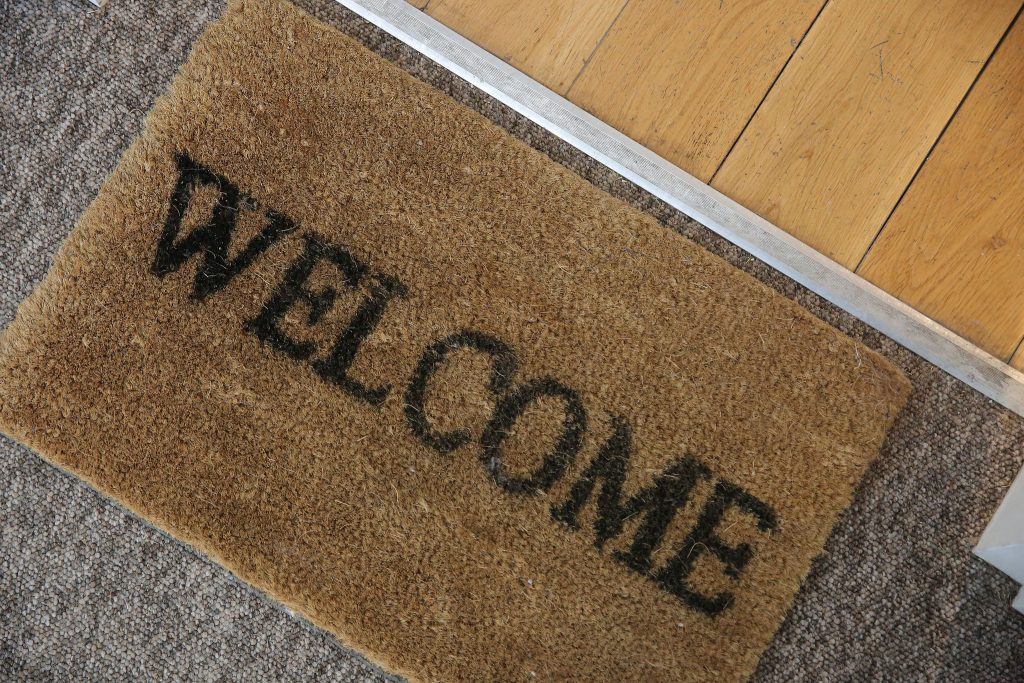 Welcome!
Welcome!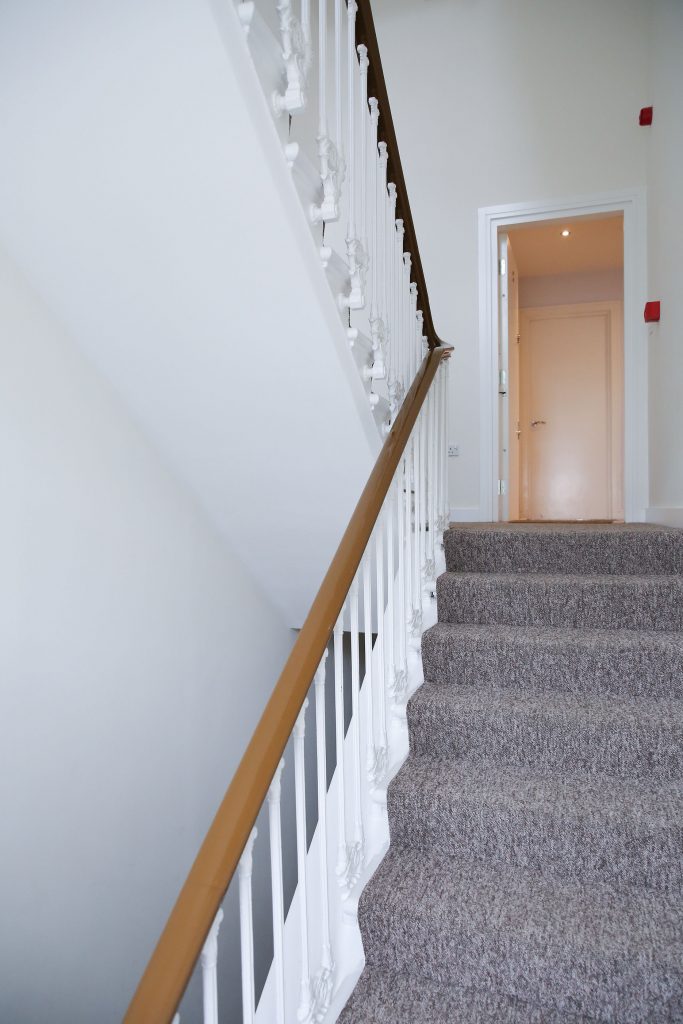 Stairway x2 flights to 1st Floor
Stairway x2 flights to 1st Floor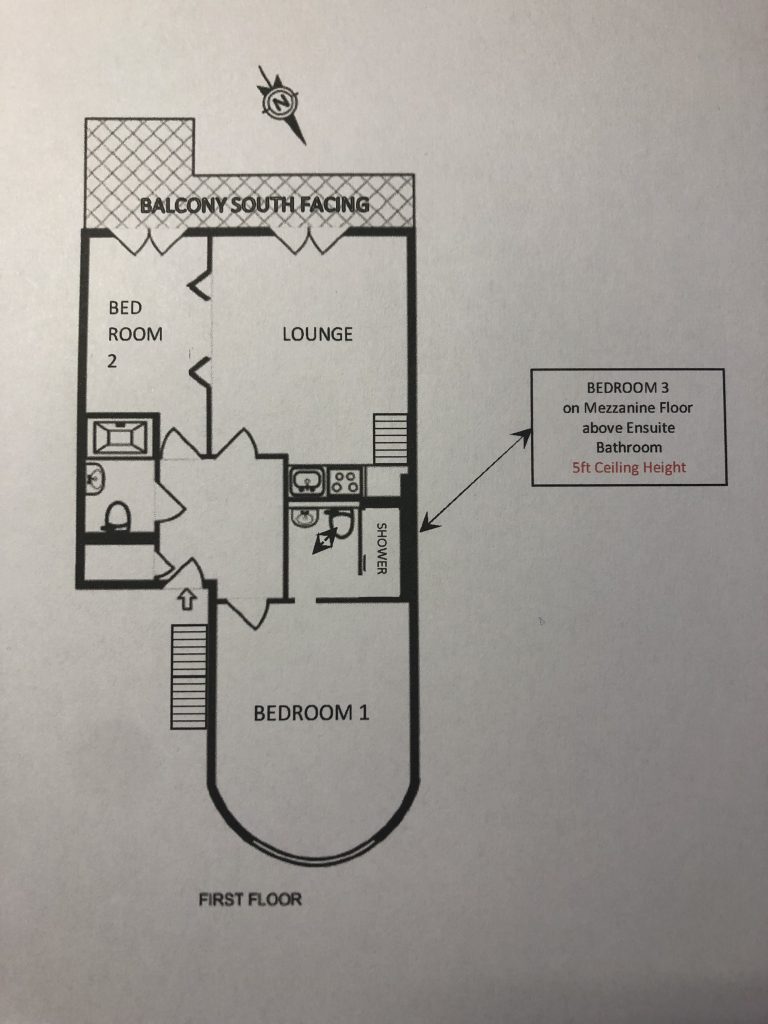 Layout
Layout
























